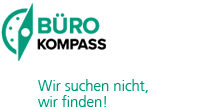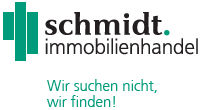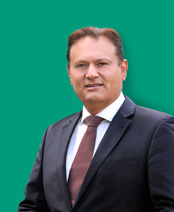Exposé
Revitalized cool office space (office, laboratory, light industry) in the east o
 Raised floor
Raised floor
 Cooling / air cond. system: Ceilings with integrated cooling / cooling panels
Cooling / air cond. system: Ceilings with integrated cooling / cooling panels
 Cabling
Cabling
 Sunshades
Sunshades
 Lighting: LED-Lighting
Lighting: LED-Lighting
 Roof terrace / balcony
Roof terrace / balcony
Units
| Unit/Storey | MB 01 | MB 02 | MB 03 | MB 04 | Total |
| EG | 600 sqm 14,50 €/sqm | 800 sqm 14,50 €/sqm | 1.000 sqm 14,50 €/sqm | 900 sqm 14,50 €/sqm | 3.300 sqm |
| 1. OG | 600 sqm 14,50 €/sqm | 800 sqm 14,50 €/sqm | 1.300 sqm 14,50 €/sqm | – | 2.700 sqm |
| 2. OG | 570 sqm 14,50 €/sqm | – | – | – | 570 sqm |
| 3. OG | 600 sqm 14,50 €/sqm | 800 sqm 14,50 €/sqm | 1.000 sqm 14,50 €/sqm | 1.600 sqm 14,50 €/sqm | 4.000 sqm | Total | 2.370 sqm | 2.400 sqm | 3.300 sqm | 2.500 sqm | 10.570 sqm |
Details
Description
Whether urban loft or more conventional office, makerspace for creative people, light industrial or laboratory space: the multifunctional RUBIQ opens up individual design options and thus almost every form of working and collaborating. The RUBIQ, which is currently being revitalized, impresses with its ideal location in the east of Munich and offers sustainable added value thanks to its mixed use. Almost 17,500m² of attractive rental space is spread over four floors, which can be accessed via three representative main entrances on the front and three entrances on the back. There are passenger and goods lifts.
The office areas with ceiling heights of up to 4.40 m offer flexible room sizes and have a particularly high ceiling load-bearing capacity. The floor load-bearing capacity is 12.5 KN/m² on the ground floor and 10.0 KN/m² on the first and second floors. The equipment includes carpeting, external sun protection, lighting suitable for VDU workstations, cable ducts and kitchenettes. General and private roof terraces are available. By using regenerative energies (GEOTHERMAL AND PHOTOVOLTAIC) the additional costs can be reduced and a contribution to environmental protection can be made. There are parking spaces, showers and charging facilities for e-bikes in the house. Parking spaces/e-charging stations in the underground car park as well as outdoor parking spaces can be rented.
Energy certificate
Heating / firing:Access and infrastructure







Notes
If you click on this card, a request will be sent to Google with your IP address Privacy Information
You can change this under privacy settings.




